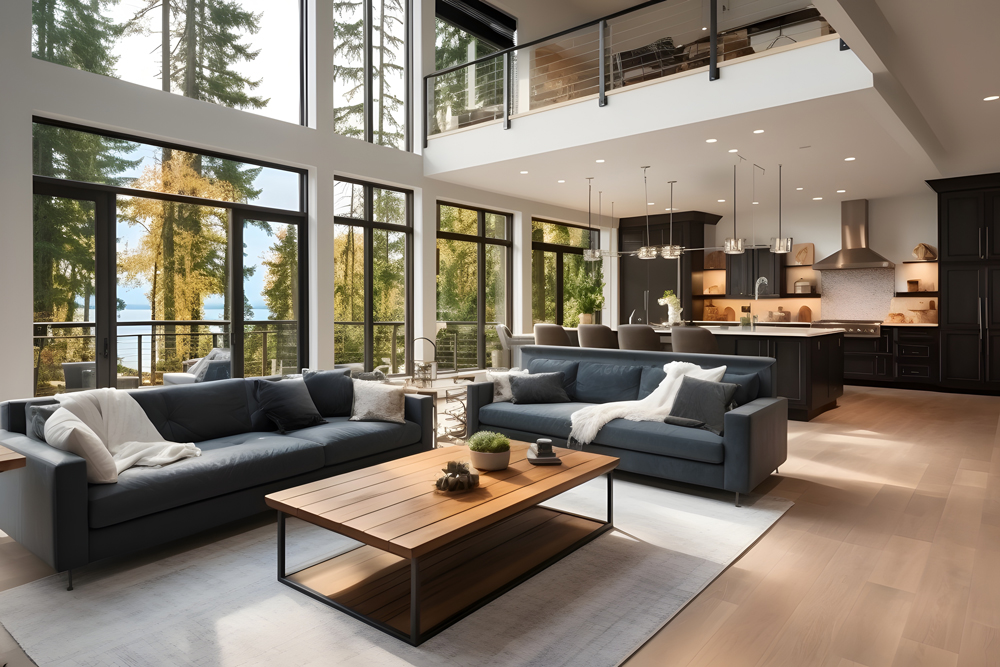Open floor plans have transformed the way we design and live in our homes. This architectural trend eliminates barriers and creates a seamless flow of space that connects different areas of the house. Whether you are designing your dream home or renovating your current one, open floor plans have become a staple in contemporary homes. In this blog, we will delve deeper into the 15 compelling reasons why people adore open floor plans and why they are now a dominant feature in modern homes.
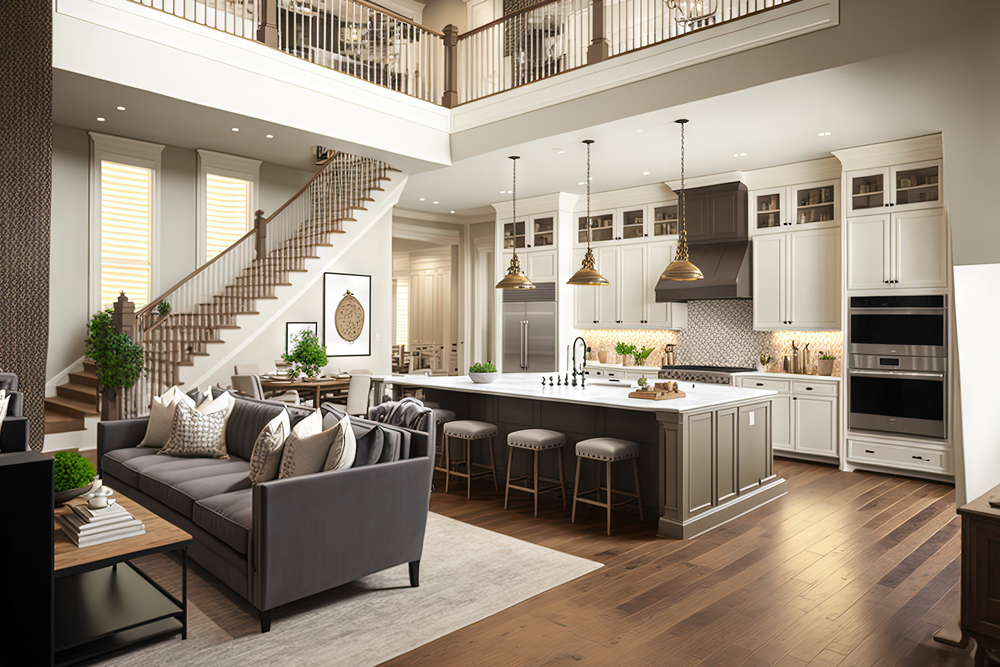

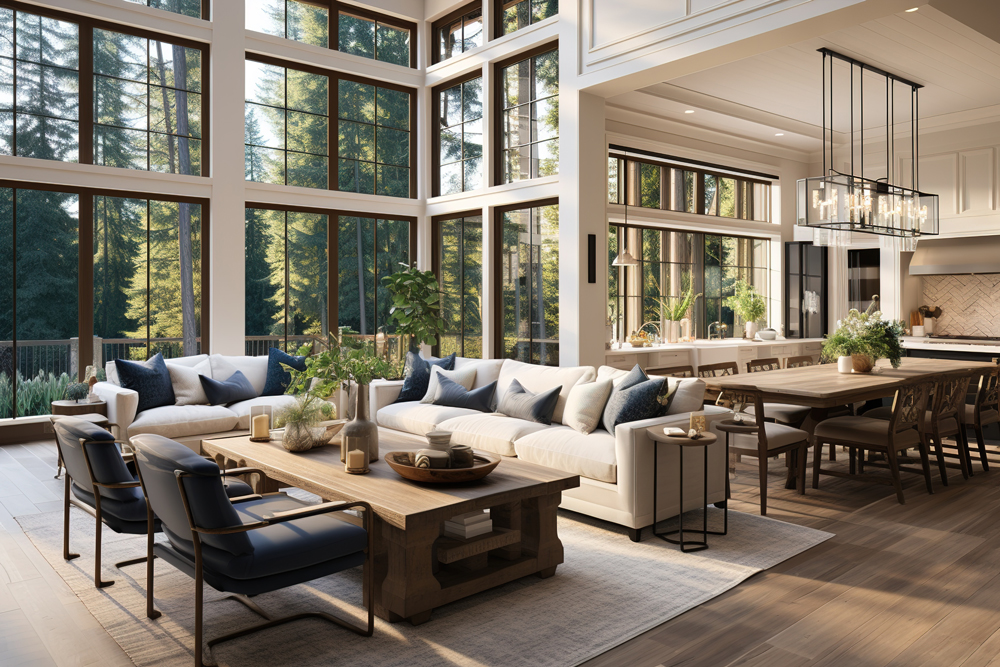

1. Enhanced Social Interaction
Perhaps the most significant benefit of open floor plans is their ability to promote social interaction. When your living room, dining area, and kitchen are interconnected, it becomes much easier to entertain guests and engage in conversations.
2. Natural Light Abundance
Open floor plans often feature more windows and unobstructed views. This maximizes the inflow of natural light, creating a bright and inviting atmosphere throughout the space. The play of sunlight can change the entire ambiance of your home.
3. Connectivity to the Outdoors
Open floor plans can seamlessly extend to outdoor living spaces, such as a patio or deck, blurring the lines between indoor and outdoor living. This connectivity to the outdoors allows you to enjoy the beauty of nature without feeling disconnected from your home.
4. Flexibility in Layout
Open spaces are incredibly versatile. You can easily change the layout, reconfigure furniture, or adapt the space to your evolving needs without the constraints of walls. It’s a design approach that grows with you.
5. Perceived Spaciousness
By eliminating walls that traditionally separated rooms, open floor plans create the illusion of a much larger living space. Even in smaller homes, this design approach can make your residence feel more spacious and airier.
6. Family Connectivity
Families can stay connected more easily with open floor plans. Parents can prepare meals in the kitchen while keeping an eye on their children playing in the living room, promoting a sense of togetherness.
7. Entertainment Hub
The openness of these designs makes them perfect for hosting events and parties. You can accommodate a larger number of guests and create a natural flow between the living and dining areas, making entertaining a breeze.
8. Interior Design Freedom
With an open layout, you have more freedom in choosing colors, materials, and design elements. This allows for a more cohesive and harmonious design concept that spans the entire space, making your home a true reflection of your style.
9. Unobstructed Sightlines
Open floor plans offer unobstructed sightlines, allowing you to appreciate the beauty of your home from various angles. This also helps maintain a sense of unity within the space, creating a harmonious atmosphere.
10. Accessibility
Open floor plans are inherently accessible. This makes them a great choice for individuals with mobility challenges or families with strollers and wheelchairs. Everyone can move freely and comfortably.
11. Minimalist Aesthetic
Open spaces often lend themselves to a minimalist aesthetic. This clean, uncluttered look is visually appealing and can help create a serene and inviting atmosphere throughout your home.
12. Natural Ventilation
The absence of interior walls allows for better cross-ventilation. This not only helps regulate temperature but also improves indoor air quality, making your home more comfortable and healthier.
13. Efficient Traffic Flow
Open floor plans are thoughtfully designed for efficient movement throughout the living areas. This helps streamline daily activities and makes the home more functional.
14. Increased Resale Value
Homes with open floor plans tend to have higher resale values. They are in high demand because they cater to contemporary lifestyles and preferences, ensuring a solid investment.
15. Design Continuity
It’s easier to create a cohesive design scheme throughout an open floor plan. Different areas of your home can harmonize in style and decor, providing a sense of unity.
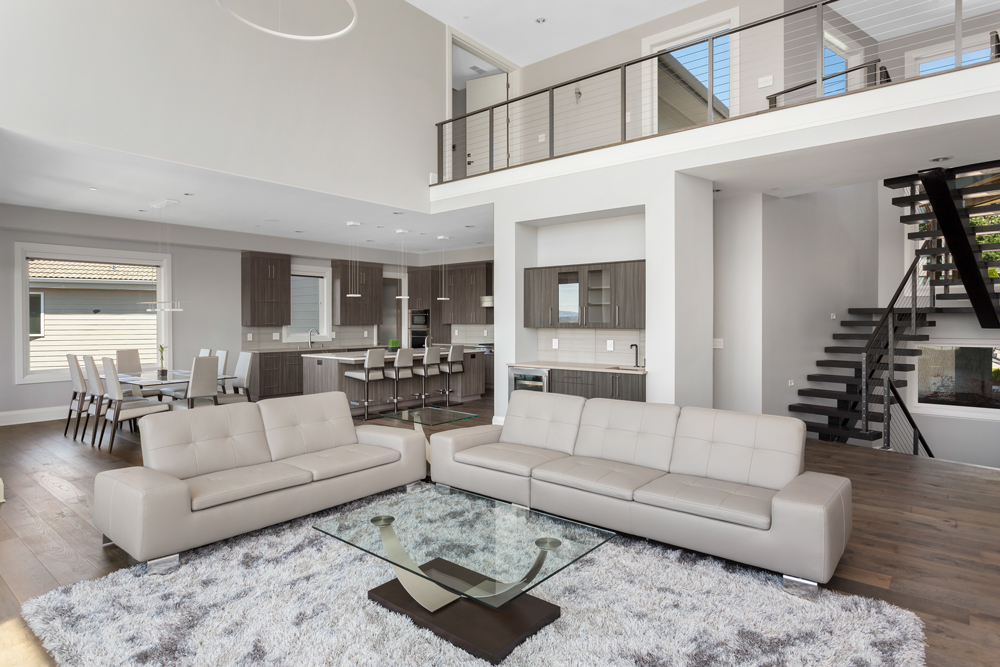

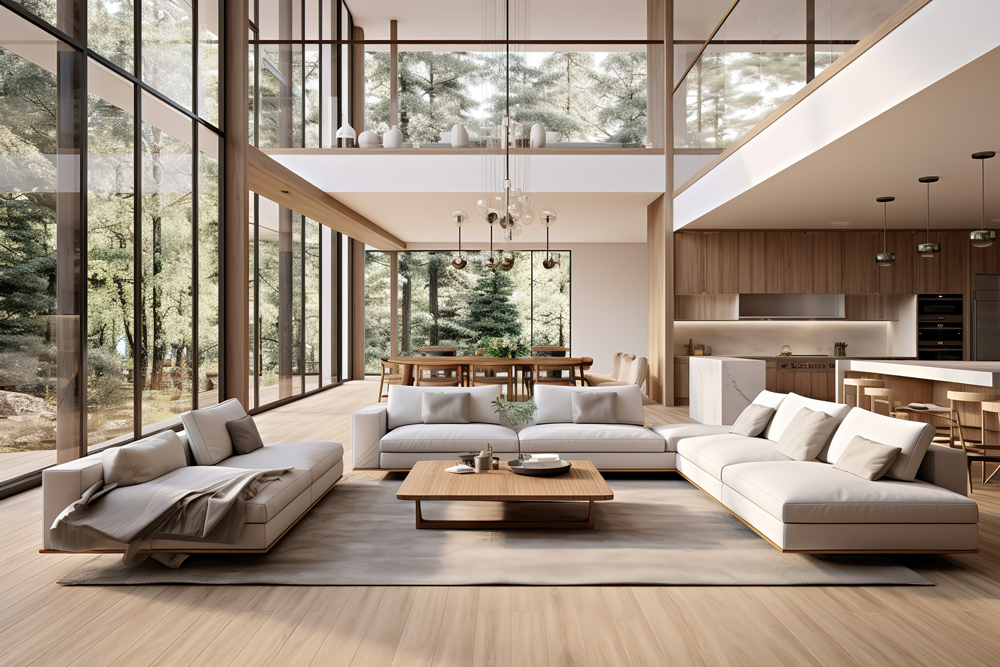

Embracing the Open Floor Plan: A Transformation in Modern Living
Open floor plans have become a beloved feature in modern homes for numerous compelling reasons. They encourage social interaction, maximize natural light, create an illusion of spaciousness, and offer design flexibility, among other benefits. Whether you’re building your dream home or remodeling your existing one, embracing the beauty of an open floor plan can enhance your lifestyle and the aesthetics of your living space. So, if you seek a harmonious, welcoming, and adaptable home design, consider the many advantages of an open floor plan. It’s a trend that has truly changed the way we live and love our homes.
Unlock the Potential of Your Open Floor Plan
15 Reasons to Choose OakWood for Your Remodel
Whether you’re dreaming of a new home or considering a renovation, open floor plans have become a cornerstone of contemporary living. At OakWood, we not only appreciate the allure of open floor plans but also understand the intricacies of transforming them into vibrant living spaces. Here’s a breakdown of how OakWood can be the perfect partner for an open floor plan remodel:
1. Enhanced Social Interaction:
OakWood understands the importance of promoting social interaction through open floor plans. Our team will help you create a seamless flow of space, ensuring that your living room, dining area, and kitchen are interconnected for ease of entertaining and socializing.
2. Natural Light Abundance:
OakWood’s architects and designers prioritize maximizing natural light in your home. We will work to incorporate more windows and unobstructed views to flood your space with sunlight.
3. Perceived Spaciousness:
OakWood specializes in eliminating walls and creating a sense of spaciousness. We will design your open floor plan to make even smaller homes feel larger and more open.
4. Flexibility in Layout:
OakWood recognizes the importance of adaptability. Our experts will help you design a layout that can be easily reconfigured and adapted to your evolving needs.
5. Efficient Traffic Flow:
OakWood’s design team will ensure efficient traffic flow in your open floor plan, making daily activities more streamlined and functional.
6. Family Connectivity:
OakWood values family togetherness. We will design your open floor plan to facilitate easy communication and supervision while maintaining an open and connected space.
7. Entertainment Hub:
OakWood’s expertise in open floor plans makes your home an ideal space for hosting events and parties. We will create a layout that accommodates a larger number of guests, making entertaining a breeze.
8. Interior Design Freedom:
OakWood will work with you to choose colors, materials, and design elements that reflect your style. Your open floor plan will be a true reflection of your unique preferences.
9. Unobstructed Sightlines:
OakWood’s design approach ensures unobstructed sightlines throughout your open floor plan, maintaining a sense of unity and harmony.
10. Accessibility:
OakWood understands the importance of accessibility. We design open floor plans with mobility in mind, making them comfortable for everyone, including individuals with mobility challenges.
11. Increased Resale Value:
OakWood’s open floor plans have a track record of increasing the resale value of homes. Our designs cater to contemporary lifestyles and preferences, ensuring a solid investment.
12. Natural Ventilation:
OakWood’s open floor plans are designed to enhance natural ventilation, regulating temperature and improving indoor air quality for a more comfortable and healthy home.
13. Minimalist Aesthetic:
OakWood excels in creating a clean, uncluttered, and visually appealing minimalist aesthetic, helping you achieve a serene and inviting atmosphere.
14. Design Continuity:
OakWood’s design expertise makes it easier to create a cohesive design scheme throughout your open floor plan, ensuring different areas of your home harmonize in style and decor.
15. Connectivity to the Outdoors:
OakWood can seamlessly extend your open floor plan to outdoor living spaces, blurring the lines between indoor and outdoor living, so you can enjoy the beauty of nature without feeling disconnected from your home.
OakWood: Your Ideal Partner for Open Floor Plan Remodels
In conclusion, partnering with OakWood for your open floor plan remodel ensures that you have a team of experts who understand the nuances and benefits of open floor plans. From design flexibility to creating a harmonious and welcoming atmosphere, OakWood’s services align perfectly with the 15 reasons why people love open floor plans. OakWood can help you transform your space into a harmonious, adaptable, and beautiful home that reflects modern architectural trends.
So if you are located in Ottawa, Ontario and you’re dreaming of a new home or considering a remodel we can help you turn your vision into a stunning reality.






