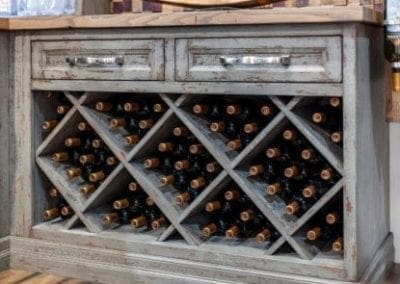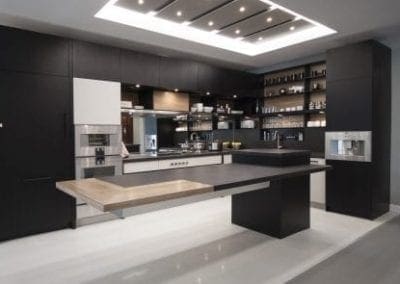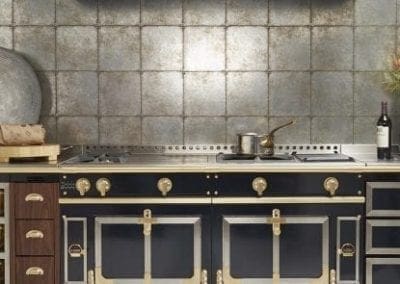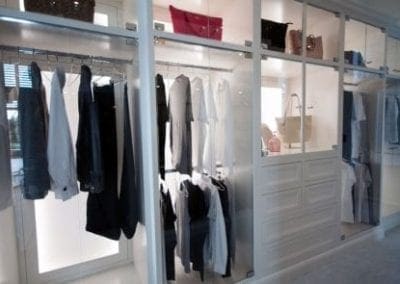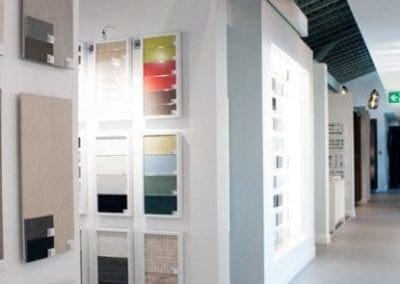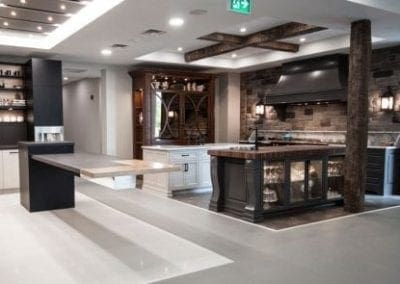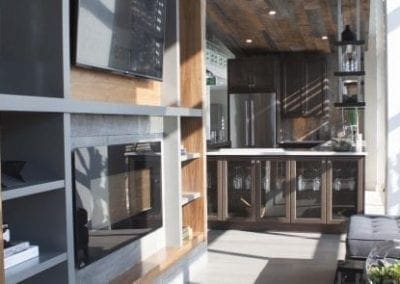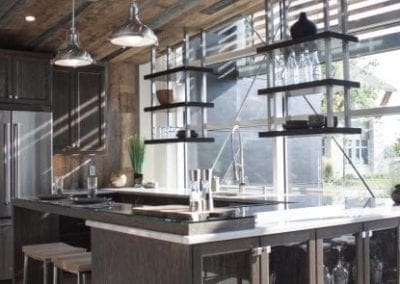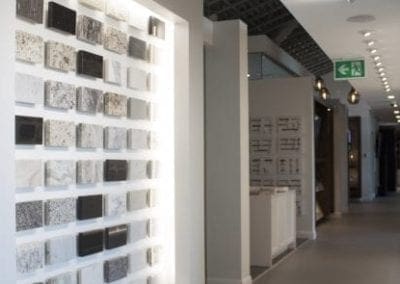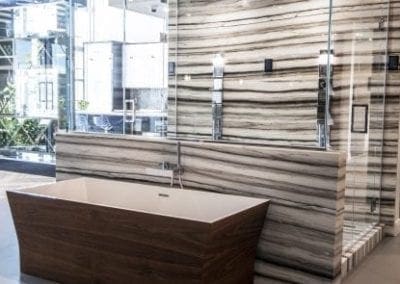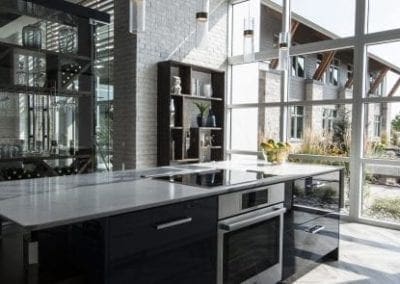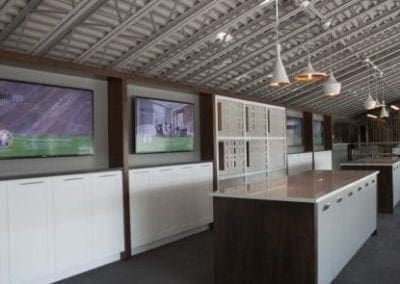Design Center & Showroom
“There’s nothing like it in North America.”
– Mike Holmes
The award-winning Design Centre supports OakWood’s unique Design & Build approach for custom homes, renovations, property investments, and commercial projects. Built to the highest LEED platinum standards with fully functioning displays featuring the most innovative products available, the Design Centre creates an inspirational location for planning while driving an ultra efficient material selection process. Mike Holmes says it’s unique in North America, and we won’t argue with Mike!
Everything you need to plan, design, and choose your materials
Over 22,700 sq. ft. of inspiration
Efficiently plan every detail of your project from one convenient location
Access our database of over 150,000 products—many from our handpicked partners
Brainstorm with our certified in-house architectural design consultants
See over 7,500 items and one-of-a-kind, fully functioning displays
Choose materials from any manufacturer in the world


“Even in good economic times, financing can be challenging. OakWood can assist by introducing qualified clients to our financial and investor network, helping them secure the capital needed to move forward with a new kitchen, home renovation, custom home, or investment income property project more quickly.”
John Liptak, President & CEO, OakWood
Take a tour of the Design Centre now!
Come see for yourself!
Drop-ins are welcome!
We do recommend scheduling your visit to ensure a consultant is available when you arrive.
Location & Hours
Visit the OakWood Design Centre & Showroom
Location: 865 Taylor Creek Dr, Ottawa, ON K4A 0Z9
Hours:
Monday: 7:30a.m to 5p.m
Tuesday: 7:30a.m to 5p.m
Wednesday: 7:30a.m to 5p.m
Thursday: 7:30a.m to 5p.m
Friday: 7:30a.m to 4p.m
Saturday: 9a.m to 4p.m
Sunday: Closed
Phone
613-236-8001
Call for more information or to schedule your visit.
Or use our online scheduler now
See over 7,500 items and one-of-a-kind displays showcasing the most innovative products and design options for residential and commercial Design & Build projects
Things You'll See!
We’ll admit it: we planned our Design Centre to wet your appetite and get you very excited for the many exciting possibilities. We can help you push the boundaries of what’s possible from a design, material, and technological standpoint while building as green as you want.
Fuel Your Imagination
Fully functioning kitchens including a La Cornue Chateau series gas range, available exclusively from OakWood
17 different bathrooms showcasing innovative tile layouts and state-of-the-art, digitally controlled and completely customizable shower systems
An exceptional selection of sinks, faucets, baths, toilets, backsplashes and shower options, tile, cabinetry, countertop, trim, lighting solutions, windows, doors, appliances—all artfully displayed to fuel your design and imagination
A spectacular cantilevered island, unique in Ottawa
Beautifully panelled appliances—a major design trend
And much more!
The Design Centre Supports OakWood’s ‘High Performance’ Design & Build Approach
OakWood specializes in High Performance custom homes, renovations, and buildings. Our Design Center is key to this approach and showcases products and materials that define “high performance” and that you can include in your project.
Choose the most innovative solutions and products in four fast changing areas: energy efficiency, smart home/building technology, healthy living and work environments, and eco-friendly products for sustainable building.
What Our Clients Are Saying
Let’s Build Something Beautiful
Start your journey with OakWood today and experience our award-winning Design & Build services.





